Notes
Description
Tucked into the lovely forest a mere five-minute walk from Haystack Rock, you’ll find this warm hideaway waiting for your next beach getaway. Once you turn onto the street where this home is situated, you’ll feel like you’re driving into a secret wooded wonderland, where sunbeams dance through the towering evergreens above.
Wander up the stairs and take in the beautiful deck. Opening the front door on this level and you’ll find yourself in a large, open living area great for gathering with family or friends to share tales of the day’s beach adventures. A warm wood stove situated in the corner waits to fill the room with warmth in a space surrounded with comfortable seating for eight adults and a TV. Past the inviting seating area is the dining space, complete with a table for up to ten people. Beyond the dining room is the home’s kitchen, which offers plenty of counter space and an island with bar seating for three. Your group’s chef will find lots of room to spread out and recruit sous chefs from the bunch while creating memorable meals for everyone. Running along the entire north side of this space is the home’s spacious deck, which holds lots of bench seating and a grill for extending the fun meal prep to the great outdoors, as well.
Just off the kitchen, you’ll find a hallway leading to a bedroom, a shared second-level bathroom and a TV room. The primary bedroom on this level features a king-sized bed and an en-suite bathroom with a small vanity and a shower. Across the hall from this bedroom is the shared bathroom, which also holds a shower and a large vanity. At the end of the hallway, you’ll find a cozy TV room with a sleeper sofa, rocking chair and a door leading down some steps into the beautiful backyard.
Taking the stairs down leads you to the second level and to the left you’ll be greeted by a cozy gathering space with a TV, couch and table perfect for late night card games or a weekend-long family puzzle. At the back of this space, you’ll also find a closet holding the home’s washer and dryer.
Just off of this gathering space is the first of the downstairs bedrooms, which features both a queen bed and twin-sized bed, making it a great room for parents with a small child not ready to sleep on their own or perhaps a trio of close-knit kiddos or friends. Past the stairway down a short hall is the next of this level’s bedrooms, which holds a king-sized bed and dresser. Opposite the bedrooms is a full-sized bathroom with a large vanity and a shower. There's plenty of options for sleeping here.
Throughout this home, you’ll discover plenty of closet space for tucking away your luggage and forgetting about the responsibilities of home for a while. Just steps from Haystack Rock, mid-town restaurants, galleries and Cannon Beach’s History Center & Museum; this home makes the perfect base for your crew to wander the beach and town on foot with ease.
Sandcastle Spirit and Beachcomber Vacation Homes … find your shell
Wander up the stairs and take in the beautiful deck. Opening the front door on this level and you’ll find yourself in a large, open living area great for gathering with family or friends to share tales of the day’s beach adventures. A warm wood stove situated in the corner waits to fill the room with warmth in a space surrounded with comfortable seating for eight adults and a TV. Past the inviting seating area is the dining space, complete with a table for up to ten people. Beyond the dining room is the home’s kitchen, which offers plenty of counter space and an island with bar seating for three. Your group’s chef will find lots of room to spread out and recruit sous chefs from the bunch while creating memorable meals for everyone. Running along the entire north side of this space is the home’s spacious deck, which holds lots of bench seating and a grill for extending the fun meal prep to the great outdoors, as well.
Just off the kitchen, you’ll find a hallway leading to a bedroom, a shared second-level bathroom and a TV room. The primary bedroom on this level features a king-sized bed and an en-suite bathroom with a small vanity and a shower. Across the hall from this bedroom is the shared bathroom, which also holds a shower and a large vanity. At the end of the hallway, you’ll find a cozy TV room with a sleeper sofa, rocking chair and a door leading down some steps into the beautiful backyard.
Taking the stairs down leads you to the second level and to the left you’ll be greeted by a cozy gathering space with a TV, couch and table perfect for late night card games or a weekend-long family puzzle. At the back of this space, you’ll also find a closet holding the home’s washer and dryer.
Just off of this gathering space is the first of the downstairs bedrooms, which features both a queen bed and twin-sized bed, making it a great room for parents with a small child not ready to sleep on their own or perhaps a trio of close-knit kiddos or friends. Past the stairway down a short hall is the next of this level’s bedrooms, which holds a king-sized bed and dresser. Opposite the bedrooms is a full-sized bathroom with a large vanity and a shower. There's plenty of options for sleeping here.
Throughout this home, you’ll discover plenty of closet space for tucking away your luggage and forgetting about the responsibilities of home for a while. Just steps from Haystack Rock, mid-town restaurants, galleries and Cannon Beach’s History Center & Museum; this home makes the perfect base for your crew to wander the beach and town on foot with ease.
Sandcastle Spirit and Beachcomber Vacation Homes … find your shell
Sleeping Arrangement
Bedroom 1
1 King
Bedroom 2
1 Queen, 1 Twin
Bedroom 3
1 King
Bedroom 4
1 Sofa Bed
Common Space
2 Queens
Property Features
kitchen
laundry
non-smoking
parking
pets allowed
satellite or cable TV
wireless internet
Addtional Info
4 bedrooms, 3 baths
2 king beds
1 queen beds
1 twin bed
Sofa Bed
Upstairs deck
Washer/Dryer
Wood Stove
BBQ grill
3 TVs
WiFi
Dog Friendly! We charge $60 per dog per stay
2 king beds
1 queen beds
1 twin bed
Sofa Bed
Upstairs deck
Washer/Dryer
Wood Stove
BBQ grill
3 TVs
WiFi
Dog Friendly! We charge $60 per dog per stay
Calendar
| Jun - 2025 | ||||||
| S | M | T | W | T | F | S |
| 1 | 2 | 3 | 4 | 5 | 6 | 7 |
| 8 | 9 | 10 | 11 | 12 | 13 | 14 |
| 15 | 16 | 17 | 18 | 19 | 20 | 21 |
| 22 | 23 | 24 | 25 | 26 | 27 | 28 |
| 29 | 30 | |||||
| Jul - 2025 | ||||||
| S | M | T | W | T | F | S |
| 1 | 2 | 3 | 4 | 5 | ||
| 6 | 7 | 8 | 9 | 10 | 11 | 12 |
| 13 | 14 | 15 | 16 | 17 | 18 | 19 |
| 20 | 21 | 22 | 23 | 24 | 25 | 26 |
| 27 | 28 | 29 | 30 | 31 | ||
| Aug - 2025 | ||||||
| S | M | T | W | T | F | S |
| 1 | 2 | |||||
| 3 | 4 | 5 | 6 | 7 | 8 | 9 |
| 10 | 11 | 12 | 13 | 14 | 15 | 16 |
| 17 | 18 | 19 | 20 | 21 | 22 | 23 |
| 24 | 25 | 26 | 27 | 28 | 29 | 30 |
| 31 | ||||||
| Sep - 2025 | ||||||
| S | M | T | W | T | F | S |
| 1 | 2 | 3 | 4 | 5 | 6 | |
| 7 | 8 | 9 | 10 | 11 | 12 | 13 |
| 14 | 15 | 16 | 17 | 18 | 19 | 20 |
| 21 | 22 | 23 | 24 | 25 | 26 | 27 |
| 28 | 29 | 30 | ||||
| Oct - 2025 | ||||||
| S | M | T | W | T | F | S |
| 1 | 2 | 3 | 4 | |||
| 5 | 6 | 7 | 8 | 9 | 10 | 11 |
| 12 | 13 | 14 | 15 | 16 | 17 | 18 |
| 19 | 20 | 21 | 22 | 23 | 24 | 25 |
| 26 | 27 | 28 | 29 | 30 | 31 | |
| Nov - 2025 | ||||||
| S | M | T | W | T | F | S |
| 1 | ||||||
| 2 | 3 | 4 | 5 | 6 | 7 | 8 |
| 9 | 10 | 11 | 12 | 13 | 14 | 15 |
| 16 | 17 | 18 | 19 | 20 | 21 | 22 |
| 23 | 24 | 25 | 26 | 27 | 28 | 29 |
| 30 | ||||||
| Dec - 2025 | ||||||
| S | M | T | W | T | F | S |
| 1 | 2 | 3 | 4 | 5 | 6 | |
| 7 | 8 | 9 | 10 | 11 | 12 | 13 |
| 14 | 15 | 16 | 17 | 18 | 19 | 20 |
| 21 | 22 | 23 | 24 | 25 | 26 | 27 |
| 28 | 29 | 30 | 31 | |||
| Jan - 2026 | ||||||
| S | M | T | W | T | F | S |
| 1 | 2 | 3 | ||||
| 4 | 5 | 6 | 7 | 8 | 9 | 10 |
| 11 | 12 | 13 | 14 | 15 | 16 | 17 |
| 18 | 19 | 20 | 21 | 22 | 23 | 24 |
| 25 | 26 | 27 | 28 | 29 | 30 | 31 |
Available
Unavailable
Check-in
Check-out

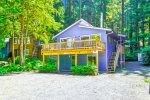
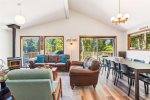
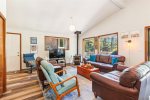

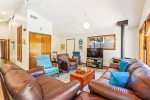

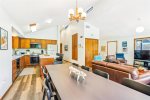
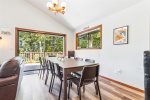
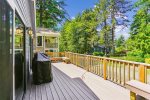
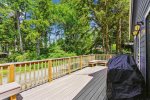
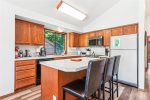
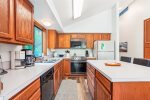

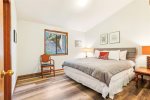
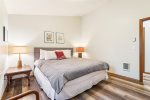

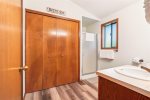
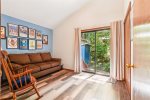
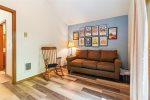
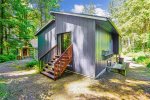

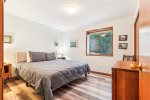
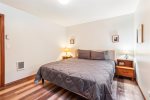

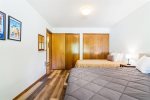
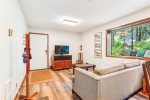

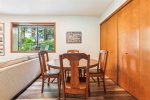
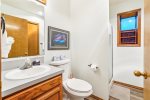

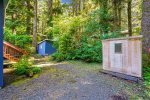

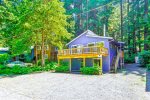
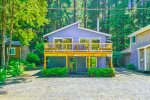

.png)